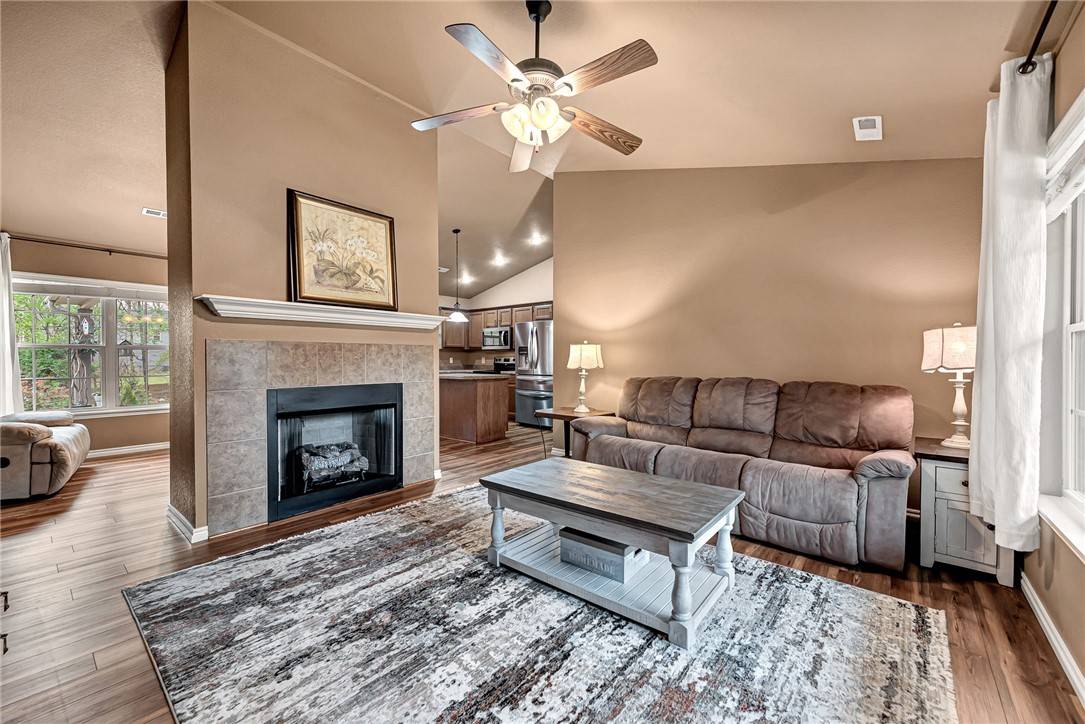$272,000
$270,000
0.7%For more information regarding the value of a property, please contact us for a free consultation.
3 Beds
2 Baths
1,176 SqFt
SOLD DATE : 05/29/2025
Key Details
Sold Price $272,000
Property Type Single Family Home
Sub Type Single Family Residence
Listing Status Sold
Purchase Type For Sale
Square Footage 1,176 sqft
Price per Sqft $231
Subdivision Reighton Sub Bvv
MLS Listing ID 1305265
Sold Date 05/29/25
Style Traditional
Bedrooms 3
Full Baths 2
HOA Y/N No
Year Built 2010
Annual Tax Amount $2,970
Lot Size 0.300 Acres
Acres 0.3
Property Sub-Type Single Family Residence
Property Description
This charming, well-maintained home offers a fantastic layout that makes great use of every inch of space. Recently upgraded with new flooring, new paint, it is move-in ready! The cozy living room features a propane fireplace, creating a warm and inviting atmosphere. Step outside to the stunning outdoor living space! The 324-square-foot covered patio is perfect for entertaining and relaxing.The home is in a quiet neighborhood, located on a peaceful cul-de-sac, providing a serene setting for you to call home. Located within the Bentonville School District, this home is just a stone's throw away from the Back 40 Trail System (less than 1/2 mile away) and will soon have direct access to the Razorback Greenway through the completed Metfield Connection. Enjoy the convenience of several nearby lake access points as well. This home has been meticulously kept and is ready for you to move in and enjoy its wonderful features. Don't miss out on this incredible opportunity!
Location
State AR
County Benton
Community Reighton Sub Bvv
Direction Take Berkshire Dr to Trafalgar Rd, Head southeast on Theale Ln toward Berkshire Dr, Turn right onto Berkshire Dr, Take Commonwealth Rd to Witherby Dr, Turn right onto Trafalgar Rd, Turn left onto Commonwealth Rd, Turn right onto E Euston Rd, Continue on Witherby Dr. Take Rettendon Ln to Slaggford Ln, Turn left onto Witherby Dr, Turn left onto Ettington Dr, Turn right onto Rettendon Ln, Turn left onto Slaggford Ln, property will be on the right.
Interior
Interior Features Attic, Ceiling Fan(s), Cathedral Ceiling(s), Eat-in Kitchen, Storage, Walk-In Closet(s), Wired for Sound, Window Treatments
Heating Central, Electric
Cooling Central Air, Electric
Flooring Luxury Vinyl Plank
Fireplaces Number 1
Fireplaces Type Gas Log, Living Room
Fireplace Yes
Window Features Blinds
Appliance Dishwasher, Electric Range, Electric Water Heater, Microwave Hood Fan, Microwave, Plumbed For Ice Maker
Laundry Washer Hookup, Dryer Hookup
Exterior
Exterior Feature Concrete Driveway
Parking Features Attached
Fence Back Yard, Wire
Community Features Biking, Near Schools, Park, Trails/Paths
Utilities Available Electricity Available, Propane, Septic Available
Waterfront Description None
Roof Type Architectural,Shingle
Porch Covered, Patio, Porch
Road Frontage Public Road
Garage Yes
Building
Lot Description Cleared, Landscaped, Near Park
Story 1
Foundation Block
Sewer Septic Tank
Architectural Style Traditional
Level or Stories One
Additional Building None
Structure Type Vinyl Siding
New Construction No
Schools
School District Bentonville
Others
Security Features Security System,Smoke Detector(s)
Special Listing Condition None
Read Less Info
Want to know what your home might be worth? Contact us for a FREE valuation!

Our team is ready to help you sell your home for the highest possible price ASAP
Bought with Better Homes and Gardens Real Estate Journey Bento
"My job is to find and attract mastery-based agents to the office, protect the culture, and make sure everyone is happy! "





