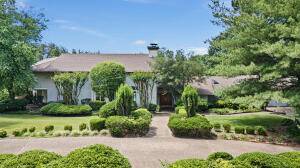$650,000
$725,000
10.3%For more information regarding the value of a property, please contact us for a free consultation.
5 Beds
5 Baths
6,290 SqFt
SOLD DATE : 05/14/2025
Key Details
Sold Price $650,000
Property Type Single Family Home
Sub Type Single Family Residence
Listing Status Sold
Purchase Type For Sale
Square Footage 6,290 sqft
Price per Sqft $103
Subdivision Hilltop Estates Phs 1,2 &3
MLS Listing ID AV24-879
Sold Date 05/14/25
Style Contemporary
Bedrooms 5
Full Baths 3
Half Baths 2
Construction Status 25 Years or older
HOA Y/N No
Year Built 1983
Annual Tax Amount $3,044
Lot Size 3.960 Acres
Acres 3.96
Lot Dimensions 3.96 Acres
Property Sub-Type Single Family Residence
Property Description
WOW!! Your Residential Retreat is waiting!Situated on just under 4 magnificent acres & located in one of Russellville's most prestigious areas, sits this architectural masterpiece! With 6290 feet of airy living that is loaded with high windows, numerous skylights and lofty ceilings this home speaks of a day when custom craftmanship was important! For the large family or entertainer there are 2 custom bars and many sliding doors that open to the custom designed pool/hot tub area with the expansive & private gathering areas! If you have need for a hobby shop you have choices with this mini estate. There is plenty of space in the 4 car garage or out back in the wonderful 1500 foot custom shop! Deal hunters take notice: 2024 appraisal for $1,020,000 & a list price that is $260,000 LESS!!
Location
State AR
County Pope
Community Hilltop Estates Phs 1, 2 &3
Zoning R1
Direction Take Skyline drive to Marina Way to 617 Hilltop Drive.
Interior
Interior Features See Remarks
Heating Central, Electric
Cooling Central Air, Electric, Other
Flooring Carpet, Ceramic Tile
Fireplaces Number 1
Fireplaces Type Living Room
Equipment Satellite Dish
Fireplace Yes
Window Features Double Pane Windows,Storm Window(s),Wood Frames
Appliance Counter Top, Dishwasher, Electric Water Heater, Disposal, Ice Maker, Microwave, Refrigerator, Range Hood, Self Cleaning Oven
Exterior
Exterior Feature Concrete Driveway
Parking Features Attached
Fence Back Yard, Metal
Pool In Ground, Pool, Private, Community
Community Features Pool
Utilities Available Cable Available, Electricity Available, Natural Gas Available, Phone Available, Sewer Available, Water Available
Roof Type Architectural,Shingle
Street Surface Paved
Porch Covered, Enclosed, Patio, Porch
Road Frontage Private Road
Garage Yes
Private Pool true
Building
Lot Description Corner Lot, Landscaped, Outside City Limits, Other, See Remarks
Story 2
Foundation Slab
Sewer Public Sewer
Water Public
Architectural Style Contemporary
Level or Stories Two
Structure Type Stucco
Construction Status 25 Years or older
Schools
School District Russellville
Others
Security Features Security System,Fire Sprinkler System,Smoke Detector(s)
Acceptable Financing ARM, Conventional, FHA, Other, See Remarks, VA Loan
Listing Terms ARM, Conventional, FHA, Other, See Remarks, VA Loan
Read Less Info
Want to know what your home might be worth? Contact us for a FREE valuation!

Our team is ready to help you sell your home for the highest possible price ASAP
Bought with Arkansas Real Estate Collective
"My job is to find and attract mastery-based agents to the office, protect the culture, and make sure everyone is happy! "





