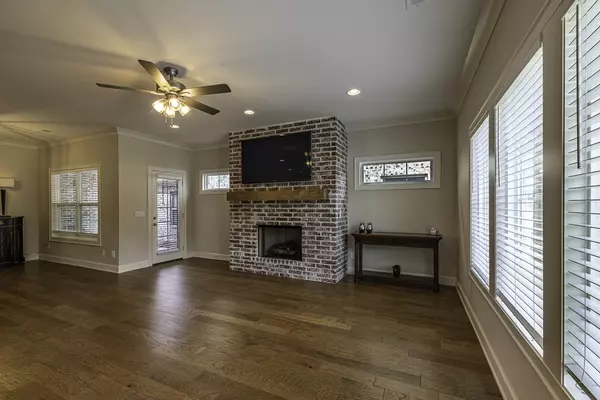$599,000
$609,000
1.6%For more information regarding the value of a property, please contact us for a free consultation.
3 Beds
3 Baths
2,204 SqFt
SOLD DATE : 12/09/2024
Key Details
Sold Price $599,000
Property Type Single Family Home
Sub Type Single Family Residence
Listing Status Sold
Purchase Type For Sale
Square Footage 2,204 sqft
Price per Sqft $271
Subdivision Shadow Valley
MLS Listing ID 1287043
Sold Date 12/09/24
Style Contemporary,Traditional
Bedrooms 3
Full Baths 2
Half Baths 1
Construction Status Resale (less than 25 years old)
HOA Fees $186/mo
HOA Y/N No
Year Built 2021
Annual Tax Amount $4,167
Lot Size 4,356 Sqft
Acres 0.1
Lot Dimensions 43 X 100
Property Description
The wait is over!! This stunning home in Shadow Valley is better than new with beautiful upgrades throughout. The abundance of natural light enhances the gorgeous wood floors, quartz counter tops, and brick fireplace. The kitchen features ample counter space, gas stove, & a spacious pantry. The primary suite, laundry, and guest bathroom complete the main level for ease of living. The primary bathroom contains a luxury step free shower complete with grab bars, a large walk-in closet, dual vanities, and deep cabinets. Upstairs there are two bedrooms connected with a "Jack and Jill" bathroom, a flex room perfect for an office, playroom, or workout room + great attic storage & carpet that has barely been walked on.** Shadow Valley Social Membership transfers with the property **. The ease of garden home living at its finest with minimal up keep & the fabulous amenities of Shadow Valley await!
Location
State AR
County Benton
Community Shadow Valley
Zoning N
Direction From I 49 Exit 81, West on Pleasant Grove Road, Second Exit on roundabout to Shadow Valley Parkway, Right on Shadow Valley Road, pass clubhouse then right at Entrance to Garden Homes & right on W Brookview to left on Brookmere where home is on the right. From Hwy 112 travel north through Cave Springs, then east on Pleasant Grove Road to the entrance of Shadow Valley then proceed as above.
Rooms
Basement None
Interior
Interior Features Attic, Ceiling Fan(s), Central Vacuum, Eat-in Kitchen, Pantry, Quartz Counters, See Remarks, Walk-In Closet(s)
Heating Central, Gas
Cooling Central Air, Electric
Flooring Carpet, Ceramic Tile, Wood
Fireplaces Number 1
Fireplaces Type Gas Log, Living Room
Fireplace Yes
Window Features Double Pane Windows,Blinds
Appliance Dryer, Dishwasher, Disposal, Gas Range, Gas Water Heater, Microwave Hood Fan, Microwave, Refrigerator, Self Cleaning Oven, Washer, Plumbed For Ice Maker
Laundry Washer Hookup, Dryer Hookup
Exterior
Exterior Feature Concrete Driveway
Parking Features Attached
Fence None
Pool Pool, Community
Community Features Clubhouse, Fitness, Golf, Gated, Playground, Recreation Area, Sauna, Tennis Court(s), Curbs, Near Fire Station, Near Hospital, Park, Pool, Shopping, Sidewalks
Utilities Available Cable Available, Electricity Available, Natural Gas Available, Sewer Available, Water Available
Waterfront Description None
Roof Type Architectural,Shingle
Street Surface Paved
Accessibility Hand Rails
Handicap Access Hand Rails
Porch Covered, Patio
Road Frontage Private Road
Garage Yes
Building
Lot Description Cleared, Landscaped, Level, Near Park, Subdivision, Close to Clubhouse, Near Golf Course
Story 2
Foundation Slab
Sewer Public Sewer
Water Public
Architectural Style Contemporary, Traditional
Level or Stories Two
Additional Building None
Structure Type Brick
New Construction No
Construction Status Resale (less than 25 years old)
Schools
School District Bentonville
Others
HOA Fee Include See Agent
Security Features Fire Sprinkler System,Gated Community,Smoke Detector(s)
Special Listing Condition None
Read Less Info
Want to know what your home might be worth? Contact us for a FREE valuation!

Our team is ready to help you sell your home for the highest possible price ASAP
Bought with Collier & Associates

"My job is to find and attract mastery-based agents to the office, protect the culture, and make sure everyone is happy! "





