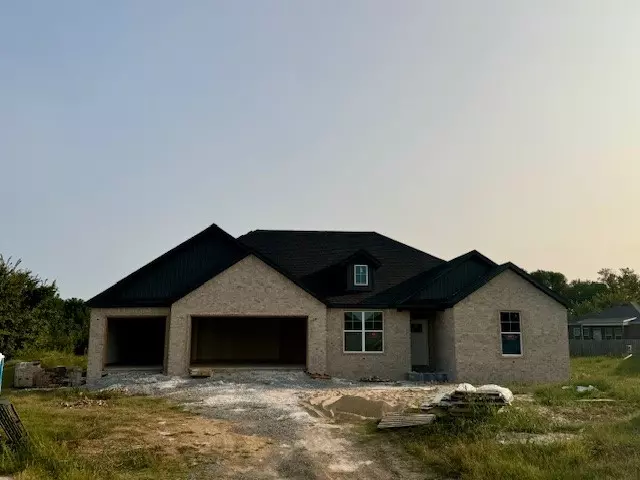$449,900
$449,900
For more information regarding the value of a property, please contact us for a free consultation.
4 Beds
3 Baths
2,215 SqFt
SOLD DATE : 11/20/2024
Key Details
Sold Price $449,900
Property Type Single Family Home
Sub Type Single Family Residence
Listing Status Sold
Purchase Type For Sale
Square Footage 2,215 sqft
Price per Sqft $203
Subdivision Walnut Creek Sub Gravette
MLS Listing ID 1286488
Sold Date 11/20/24
Style Traditional
Bedrooms 4
Full Baths 3
HOA Y/N No
Year Built 2024
Annual Tax Amount $288
Lot Size 0.560 Acres
Acres 0.56
Property Description
Beautiful well built 4 bed, 3 full bath, 3 car garage home in excellent Gravette Location. Walking distance to City Parks & Gravette High School, football, baseball & softball fields right across the street! Just a few miles to I49 that will take you to everything Northwest Arkansas has to offer like the Pinnacle Hills Promenade, Top Golf, Wal Mart Amp, and an abundance of Restaurants, Shopping, entertainment & all the walking & mountain biking trails your heart desires! This spacious home sits on a large lot in a Cul De Sac Street with amenities & upgrades galore like 3cm quartz counter tops throughout, custom kitchen cabinets, gas cook top range, custom built in microwave, split/open floor plan, oversized soaking tub in master bath, crown molding, 2" faux wood blinds, gas log fire place in living room, covered back patio and more! This home will definitely not disappoint! Schedule your private showing today!
Location
State AR
County Benton
Community Walnut Creek Sub Gravette
Zoning N
Direction From Highway 72 in Gravette turn North on Lion Drive towards Gravette High school, right on Duffy, house is at end of Cul De Sac.
Rooms
Basement None
Interior
Interior Features Attic, Built-in Features, Ceiling Fan(s), Cathedral Ceiling(s), Eat-in Kitchen, Granite Counters, Pantry, Split Bedrooms, Walk-In Closet(s)
Heating Central, ENERGY STAR Qualified Equipment, Gas
Cooling Central Air, Electric, ENERGY STAR Qualified Equipment
Flooring Carpet, Ceramic Tile
Fireplaces Number 1
Fireplaces Type Gas Log, Living Room
Fireplace Yes
Window Features Double Pane Windows,ENERGY STAR Qualified Windows,Vinyl,Blinds
Appliance Dishwasher, Exhaust Fan, Electric Range, Gas Cooktop, Disposal, Gas Water Heater, Microwave, ENERGY STAR Qualified Appliances, Plumbed For Ice Maker
Laundry Washer Hookup, Dryer Hookup
Exterior
Exterior Feature Concrete Driveway
Parking Features Attached
Fence Back Yard, Fenced
Pool None
Community Features Curbs, Near Schools, Sidewalks
Utilities Available Electricity Available, Natural Gas Available, Sewer Available, Water Available
Waterfront Description None
Roof Type Fiberglass,Shingle
Street Surface Paved
Porch Covered, Patio
Road Frontage Public Road
Garage Yes
Building
Lot Description Cul-De-Sac, City Lot, Landscaped, Level, Subdivision
Story 1
Foundation Block, Slab
Sewer Public Sewer
Water Public
Architectural Style Traditional
Level or Stories One
Additional Building None
Structure Type Brick,Vinyl Siding
New Construction Yes
Schools
School District Gravette
Others
Security Features Smoke Detector(s)
Read Less Info
Want to know what your home might be worth? Contact us for a FREE valuation!

Our team is ready to help you sell your home for the highest possible price ASAP
Bought with Better Homes and Gardens Real Estate Journey

"My job is to find and attract mastery-based agents to the office, protect the culture, and make sure everyone is happy! "





