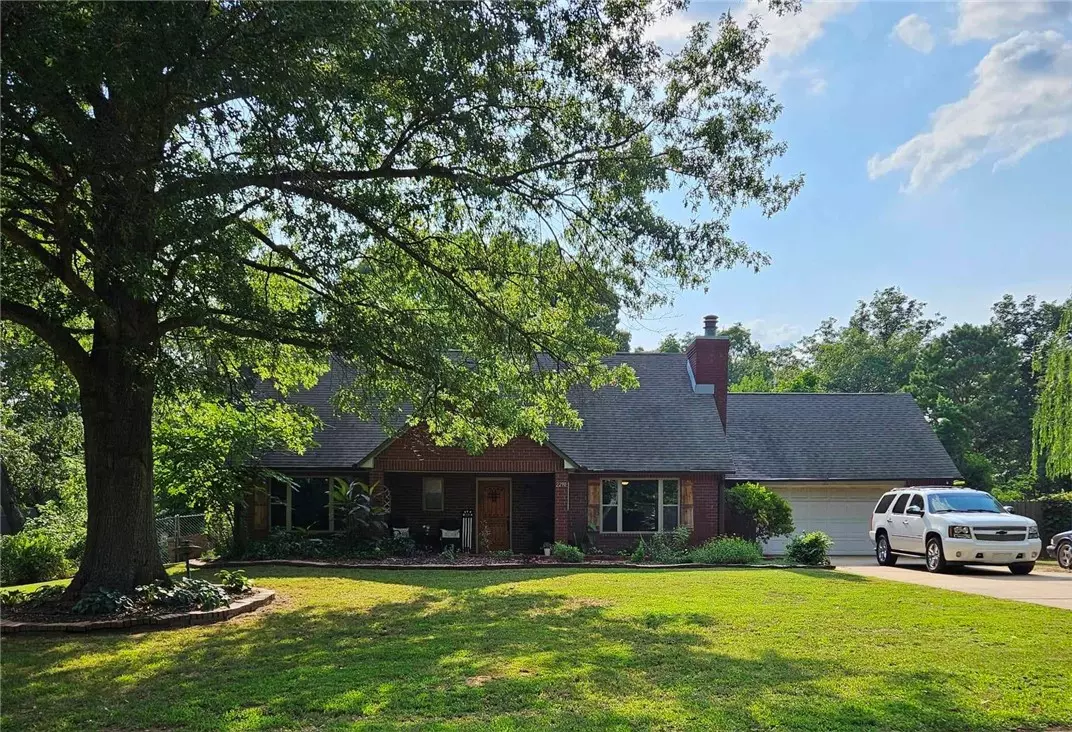$328,700
$339,900
3.3%For more information regarding the value of a property, please contact us for a free consultation.
3 Beds
2 Baths
1,735 SqFt
SOLD DATE : 10/31/2024
Key Details
Sold Price $328,700
Property Type Single Family Home
Sub Type Single Family Residence
Listing Status Sold
Purchase Type For Sale
Square Footage 1,735 sqft
Price per Sqft $189
Subdivision Villa View Estates Siloam Spgs
MLS Listing ID 1282237
Sold Date 10/31/24
Style Traditional
Bedrooms 3
Full Baths 2
HOA Y/N No
Year Built 1984
Annual Tax Amount $1,527
Lot Size 1.050 Acres
Acres 1.05
Property Description
Experience this magnificent Siloam Springs home, showcasing an inground pool on a spacious 1.05-acre lot. The chef-inspired kitchen boasts upgraded cabinets, a commercial-grade gas range with double ovens. The sunlit living area features a cozy fireplace with insert and blowers, creating a warm and inviting atmosphere. The main level master complemented by two additional bedrooms on the upper level. This exquisite residence has been tastefully updated with LED lighting, LVP flooring, and stylishly remodeled bathrooms with tile showers. Additional enhancements include fresh paint throughout, new interior and some exterior doors, and the replacement of key appliances and hardware. Step outside and marvel at the breathtaking backyard, complete with fruit trees and grapevines. All appliances included! Don't miss this extraordinary opportunity. Schedule your showing today!
Location
State AR
County Benton
Community Villa View Estates Siloam Spgs
Zoning N
Direction Hwy 412 to Mt. Olive, to W Villa View Dr, to Sycamore Heights Rd, to Orchard Hill Rd home on the left.
Rooms
Basement None
Interior
Interior Features Attic, Ceiling Fan(s), Eat-in Kitchen, See Remarks, Walk-In Closet(s), Wood Burning Stove
Heating Central, Gas, Wood Stove
Cooling Central Air, Electric
Flooring Luxury Vinyl, Luxury VinylPlank
Fireplaces Number 1
Fireplaces Type Wood Burning
Fireplace Yes
Window Features Double Pane Windows,Vinyl,Blinds
Appliance Double Oven, Dryer, Dishwasher, Disposal, Gas Range, Gas Water Heater, Refrigerator, Range Hood, Self Cleaning Oven, Washer, Plumbed For Ice Maker
Laundry Washer Hookup, Dryer Hookup
Exterior
Exterior Feature Concrete Driveway
Parking Features Attached
Fence Partial
Pool In Ground, Pool, Private
Community Features Near Schools
Utilities Available Electricity Available, Natural Gas Available, Sewer Available, Water Available
Waterfront Description None
Roof Type Architectural,Shingle
Street Surface Paved
Porch Covered, Patio, Porch
Road Frontage Public Road
Garage Yes
Private Pool true
Building
Lot Description Cleared, City Lot, Level
Story 2
Foundation Slab
Sewer Public Sewer
Water Public
Architectural Style Traditional
Level or Stories Two
Additional Building Storage
Structure Type Brick
New Construction No
Schools
School District Siloam Springs
Others
Security Features Smoke Detector(s)
Special Listing Condition None
Read Less Info
Want to know what your home might be worth? Contact us for a FREE valuation!

Our team is ready to help you sell your home for the highest possible price ASAP
Bought with Sanderson & Associates Real Estate

"My job is to find and attract mastery-based agents to the office, protect the culture, and make sure everyone is happy! "





