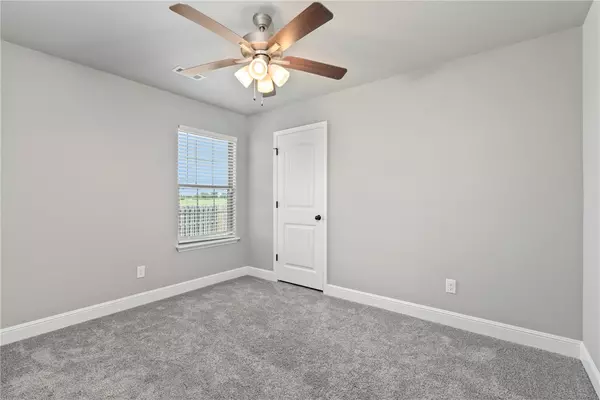$268,000
$275,000
2.5%For more information regarding the value of a property, please contact us for a free consultation.
3 Beds
2 Baths
1,412 SqFt
SOLD DATE : 09/03/2024
Key Details
Sold Price $268,000
Property Type Single Family Home
Sub Type Single Family Residence
Listing Status Sold
Purchase Type For Sale
Square Footage 1,412 sqft
Price per Sqft $189
Subdivision Grandview Estates Ph 1 Siloam Spgs
MLS Listing ID 1282822
Sold Date 09/03/24
Style Traditional
Bedrooms 3
Full Baths 2
HOA Fees $16/ann
HOA Y/N No
Year Built 2021
Annual Tax Amount $1,993
Lot Size 8,712 Sqft
Acres 0.2
Property Description
This beautiful home was the Model home for the subdivision so it has many upgrades. Like upgraded appliances, extra insulation, crown molding even in the garage, nice cabinets, Blinds throughout, recessed lighting in kitchen. The refrigerator, washer and dryer comes with the house. It has a open floor plan, double vanity in the primary bath, wood look ceramic tile in living room and wet areas. Nice vaulted ceiling in living room and kitchen. Its a all brick home with gutters and it has a awesome playset with a fully fenced back yard.
Location
State AR
County Benton
Community Grandview Estates Ph 1 Siloam Spgs
Zoning N
Direction From 412W Turn left onto AR-16 then turn left onto E Kenwood St then turn left on Canvasback Dr house is on the right.
Interior
Interior Features Attic, Built-in Features, Ceiling Fan(s), Cathedral Ceiling(s), Eat-in Kitchen, Granite Counters, Other, Pantry, Programmable Thermostat, Split Bedrooms, Walk-In Closet(s)
Heating Central, Electric
Cooling Central Air, Electric
Flooring Carpet, Ceramic Tile
Fireplace No
Window Features Double Pane Windows,Vinyl,Blinds
Appliance Counter Top, Dryer, Dishwasher, Electric Water Heater, Gas Cooktop, Disposal, Gas Oven, Gas Range, Microwave, Refrigerator, Self Cleaning Oven, Washer, Plumbed For Ice Maker
Laundry Washer Hookup, Dryer Hookup
Exterior
Exterior Feature Concrete Driveway
Parking Features Attached
Fence Back Yard, Privacy, Wood
Pool None
Community Features Near Fire Station, Near Hospital, Sidewalks
Utilities Available Cable Available, Electricity Available, Natural Gas Available, Sewer Available, Water Available
Waterfront Description None
Roof Type Architectural,Shingle
Street Surface Paved
Porch Covered, Patio, Porch
Road Frontage Public Road
Garage Yes
Building
Lot Description Corner Lot, Landscaped, Level, Subdivision
Faces West
Story 1
Foundation Slab
Sewer Public Sewer
Water Public
Architectural Style Traditional
Level or Stories One
Additional Building None
Structure Type Brick
New Construction No
Schools
School District Siloam Springs
Others
HOA Fee Include Association Management
Security Features Security System,Smoke Detector(s)
Special Listing Condition None
Read Less Info
Want to know what your home might be worth? Contact us for a FREE valuation!

Our team is ready to help you sell your home for the highest possible price ASAP
Bought with Acquire Realty

"My job is to find and attract mastery-based agents to the office, protect the culture, and make sure everyone is happy! "





