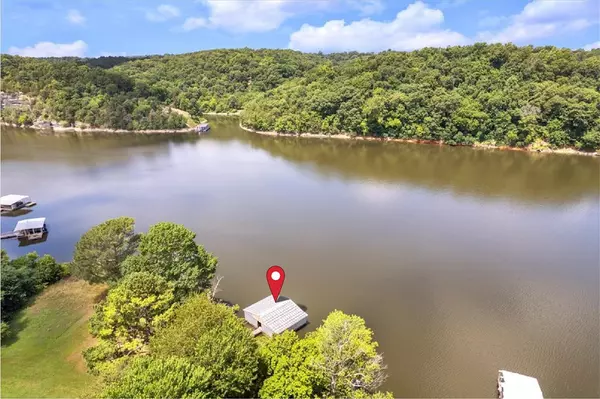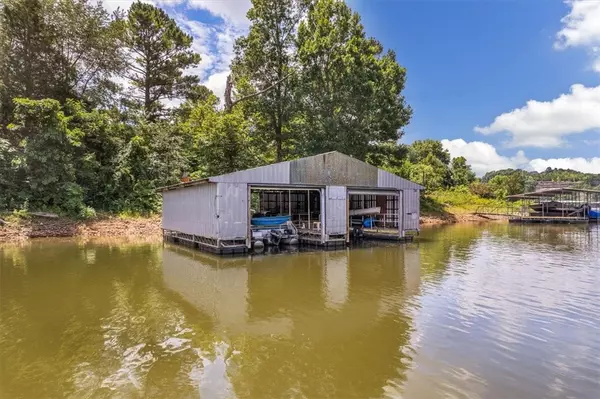$550,000
$550,000
For more information regarding the value of a property, please contact us for a free consultation.
3 Beds
3 Baths
2,496 SqFt
SOLD DATE : 07/25/2024
Key Details
Sold Price $550,000
Property Type Single Family Home
Sub Type Single Family Residence
Listing Status Sold
Purchase Type For Sale
Square Footage 2,496 sqft
Price per Sqft $220
Subdivision Blue Spgs Village
MLS Listing ID 1277891
Sold Date 07/25/24
Style Ranch
Bedrooms 3
Full Baths 2
Half Baths 1
Construction Status 25 Years or older
HOA Y/N No
Year Built 1986
Annual Tax Amount $1,589
Lot Size 0.590 Acres
Acres 0.59
Property Description
At this listing you won't find any buried treasure. It's actually just floating right off the bank. A private 2-slip boat garage on Beaver Lake is as good as gold, and it can be all yours (including the pontoon boat). And worry not. There is also a house that comes with that dock. A perfectly-sized 3 bed, 2.5 bath ranch house with an updated kitchen, two large living rooms, one with a wood stove to keep the winters cozy, and a huge sunroom off the back that will be your home away from bugs. It will also be your 270° window to the natural surroundings, including gorgeous year-round lake views. It’s hard to believe you can live this full-on lake life while being so close to town. Sitting out on the back deck watching the wildlife or gazing at the lake, you’d never suspect that daily essentials, restaurants, coffee shops, schools, even downtown Springdale, are all a mere 10-15 minute drive from your home.
Location
State AR
County Washington
Community Blue Spgs Village
Zoning N
Direction Traveling east on Hwy 412, turn left into Blue Springs Village subdivision just past bridge, then right on Hillcrest Dr, slight right on to Lakeshore Dr, home is on the left.
Body of Water Beaver Lake
Rooms
Basement None, Crawl Space
Interior
Interior Features Ceiling Fan(s), Granite Counters, Programmable Thermostat, Walk-In Closet(s), Sun Room
Heating Baseboard, Central, Electric, Propane
Cooling Central Air
Flooring Carpet, Ceramic Tile
Fireplaces Number 1
Fireplaces Type Insert, Family Room, Wood Burning Stove
Fireplace Yes
Window Features Blinds,Drapes
Appliance Dryer, Dishwasher, Electric Range, Propane Water Heater, Refrigerator, Smooth Cooktop, Washer
Exterior
Exterior Feature Concrete Driveway
Fence Back Yard, Chain Link, Front Yard, Partial
Pool None
Utilities Available Cable Available, Electricity Available, Propane, Septic Available
Waterfront Description Boat Dock/Slip,Lake Front
View Y/N Yes
View Lake
Roof Type Architectural,Shingle
Street Surface Paved
Porch Covered, Deck, Porch
Road Frontage Public Road
Garage Yes
Building
Lot Description Level, None, Subdivision, Sloped
Faces Northeast
Story 1
Foundation Crawlspace
Sewer Septic Tank
Architectural Style Ranch
Level or Stories One
Additional Building Outbuilding, Storage, Workshop
Structure Type Brick
New Construction No
Construction Status 25 Years or older
Schools
School District Springdale
Others
Security Features Smoke Detector(s)
Special Listing Condition None
Read Less Info
Want to know what your home might be worth? Contact us for a FREE valuation!

Our team is ready to help you sell your home for the highest possible price ASAP
Bought with Collier & Associates

"My job is to find and attract mastery-based agents to the office, protect the culture, and make sure everyone is happy! "





