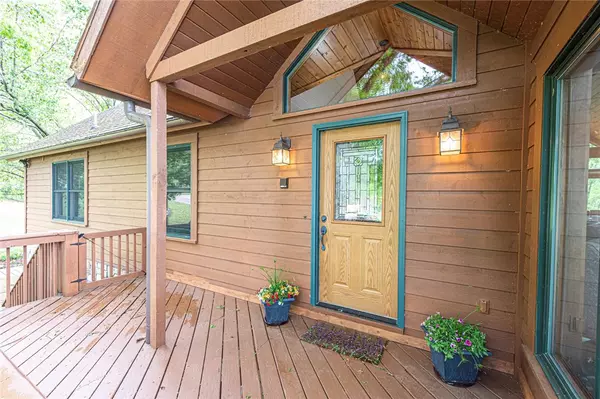$1,290,000
$1,290,000
For more information regarding the value of a property, please contact us for a free consultation.
3 Beds
3 Baths
4,450 SqFt
SOLD DATE : 06/07/2024
Key Details
Sold Price $1,290,000
Property Type Single Family Home
Sub Type Single Family Residence
Listing Status Sold
Purchase Type For Sale
Square Footage 4,450 sqft
Price per Sqft $289
Subdivision Blue Spgs Village
MLS Listing ID 1273277
Sold Date 06/07/24
Bedrooms 3
Full Baths 3
HOA Y/N No
Year Built 1978
Annual Tax Amount $2,089
Lot Size 1.617 Acres
Acres 1.617
Property Description
LAKE FRONT/LAKE VIEW HOME! This GORGEOUS 3bd/3 ba cedar lodge w/ full cove & private boat dock is an oasis on 1.617 Acres +/-! Full remodel in 2006! Fresh interior paint throughout! Head inside to the 1st flr w/ workshop/craft room, gym space, storage, & a large bonus rm w/ LVP flooring, 2nd living space, wood burning FP, flex space, & wetbar! 2nd flr (Main) enjoy an open concept feat: Oak hardwood flooring, vaulted ceilings w/ wood beam & plank details, stone wood burning FP, 2 floor-to-ceiling walls of windows, & STUNNING views! Office space off the entry! Relax and rejuvenate in the primary bedroom w/ two walk-in closets with Laundry rm, & private bathroom w/ double sink vanity, jacuzzi tub, and walk-in shower! Plus two additional bedrooms and additional full bathroom! Head out back to the wrap-around deck feat 180º views of Beaver Lake! Plus easy access to the private boat dock! With 1.617 Acres +/- you'll have plenty of space! More Feat: Wired for Sound, Security System Conveys, Intercom System, and 4 Zone AC!
Location
State AR
County Washington
Community Blue Spgs Village
Zoning N
Direction Follow I-49 N, Take the US-71B N exit from Fulbright Expy,Use the left lane to take the US-71B N exit toward Springdale,Take E Joyce Blvd,and E Don Tyson Pkwy to US-412 E , right onto US-412,Turn left onto Blue Springs Village Rd,Continue onto Shady Ln,Turn right onto Lakeshore Dr, Destination will be on the left
Body of Water Beaver Lake
Interior
Interior Features Attic, Built-in Features, Ceiling Fan(s), Cathedral Ceiling(s), Intercom, Pantry, Tile Counters, Walk-In Closet(s), Wired for Sound
Heating Electric, Heat Pump
Cooling Attic Fan, Electric, ENERGY STAR Qualified Equipment, High Efficiency, Heat Pump, Zoned
Flooring Carpet, Luxury Vinyl Plank, Wood
Fireplaces Number 2
Fireplaces Type Family Room, Wood Burning
Equipment Intercom
Fireplace Yes
Window Features Double Pane Windows,Wood Frames,Blinds
Appliance Built-In Range, Built-In Oven, Dryer, Dishwasher, Electric Oven, Electric Range, Electric Water Heater, Disposal, Hot Water Circulator, Microwave, Range Hood, Plumbed For Ice Maker
Laundry Washer Hookup, Dryer Hookup
Exterior
Exterior Feature Concrete Driveway
Parking Features Attached
Fence None
Utilities Available Electricity Available, Natural Gas Not Available, Phone Available, Septic Available, Water Available
Waterfront Description Boat Dock/Slip,Lake Front
View Y/N Yes
View Lake
Roof Type Architectural,Shingle
Street Surface Paved
Porch Covered, Deck, Patio
Road Frontage Public Road, Shared
Garage Yes
Building
Lot Description None, Open Lot, Rolling Slope, Subdivision, Wooded
Story 2
Foundation Block, Slab
Sewer Septic Tank
Water Public
Level or Stories Two
Additional Building None
Structure Type Cedar
New Construction No
Schools
School District Springdale
Others
Security Features Security System,Fire Alarm,Smoke Detector(s)
Special Listing Condition None
Read Less Info
Want to know what your home might be worth? Contact us for a FREE valuation!

Our team is ready to help you sell your home for the highest possible price ASAP
Bought with McNaughton Real Estate
"My job is to find and attract mastery-based agents to the office, protect the culture, and make sure everyone is happy! "





