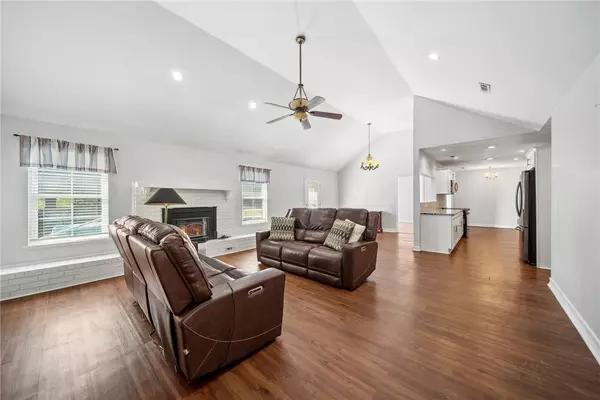$300,000
$315,000
4.8%For more information regarding the value of a property, please contact us for a free consultation.
3 Beds
2 Baths
2,072 SqFt
SOLD DATE : 11/14/2023
Key Details
Sold Price $300,000
Property Type Single Family Home
Sub Type Single Family Residence
Listing Status Sold
Purchase Type For Sale
Square Footage 2,072 sqft
Price per Sqft $144
Subdivision Spanish Trace
MLS Listing ID 1258388
Sold Date 11/14/23
Style Ranch
Bedrooms 3
Full Baths 2
Construction Status 25 Years or older
HOA Y/N No
Year Built 1981
Annual Tax Amount $1,284
Lot Size 0.270 Acres
Acres 0.27
Lot Dimensions 94x124
Property Description
This beautiful home for sale boasts a private in-ground pool, a spacious patio surrounded by mature trees in a fenced backyard. The remodeled kitchen features granite counters, soft close modern white cabinets, stainless steel appliances, a pantry, and an inviting eat-in area, complemented by an open floorplan. The large living room showcases a vaulted ceiling, a wood-burning insert fireplace, vinyl wood floors, and a dining area. The generous master bedroom includes an en-suite bathroom and a sizable walk-in closet. Recent upgrades include new carpet and an HVAC system, newer water heater and garage door opener. Conveniently located near I-49 with proximity to schools, and just down the street from J.B. Hunt park offering an 18-hole disc golf course, two playgrounds, two paved walking trails, a mountain bike trail, and Lake Springdale with walking trails and a fishing dock. Roof is in the process of being replaced.
Location
State AR
County Washington
Community Spanish Trace
Zoning N
Direction Traveling North on I-49 take exit 76 to merge onto E Wagon Wheel Rd. Right on E Wagon Wheel road and right on Silent Grove Rd. Left on Barcelona Ave after passing J.B. Hunt Park. Home is on the right.
Interior
Interior Features Attic, Ceiling Fan(s), Eat-in Kitchen, Granite Counters, Pantry, Walk-In Closet(s)
Heating Central, Gas
Cooling Central Air, Electric
Flooring Carpet, Ceramic Tile, Vinyl
Fireplaces Number 1
Fireplaces Type Insert, Living Room, Wood Burning
Fireplace Yes
Window Features Double Pane Windows,Blinds
Appliance Dishwasher, Electric Cooktop, Electric Range, Disposal, Gas Water Heater, Microwave, Smooth Cooktop
Laundry Washer Hookup, Dryer Hookup
Exterior
Exterior Feature Concrete Driveway
Parking Features Attached
Fence Back Yard, Chain Link, Fenced, Privacy, Wood
Pool Gunite, In Ground, Pool, Private
Community Features Curbs, Near Schools, Park, Sidewalks, Trails/Paths
Utilities Available Cable Available, Electricity Available, Natural Gas Available, Sewer Available, Water Available
Waterfront Description None
Roof Type Architectural,Shingle
Street Surface Paved
Porch Covered, Patio, Porch
Road Frontage Public Road
Garage Yes
Private Pool true
Building
Lot Description City Lot, Landscaped, Level, Near Park, Subdivision
Faces North
Story 1
Foundation Slab
Sewer Public Sewer
Water Public
Architectural Style Ranch
Level or Stories One
Additional Building None
Structure Type Brick,Vinyl Siding
New Construction No
Construction Status 25 Years or older
Schools
School District Springdale
Others
Security Features Smoke Detector(s)
Special Listing Condition None
Read Less Info
Want to know what your home might be worth? Contact us for a FREE valuation!

Our team is ready to help you sell your home for the highest possible price ASAP
Bought with Weichert, REALTORS Griffin Company Bentonville

"My job is to find and attract mastery-based agents to the office, protect the culture, and make sure everyone is happy! "





