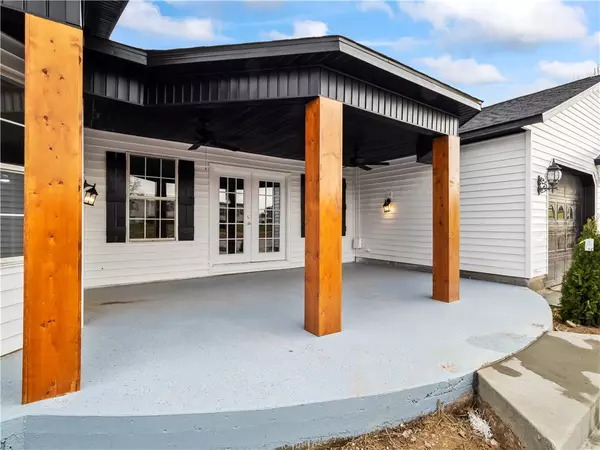$484,900
$484,900
For more information regarding the value of a property, please contact us for a free consultation.
4 Beds
3 Baths
2,827 SqFt
SOLD DATE : 08/28/2023
Key Details
Sold Price $484,900
Property Type Single Family Home
Sub Type Single Family Residence
Listing Status Sold
Purchase Type For Sale
Square Footage 2,827 sqft
Price per Sqft $171
Subdivision Farmington Outlots 2008 Annex
MLS Listing ID 1243036
Sold Date 08/28/23
Bedrooms 4
Full Baths 3
Construction Status Resale (less than 25 years old)
HOA Y/N No
Year Built 2002
Annual Tax Amount $2,328
Lot Size 1.000 Acres
Acres 1.0
Property Description
Seller to pay up to $15k in closing cost!! If that didn't grab your attention, then check out this captivating, enhanced, upgraded, renovated, oasis, and retreat. With all of these things being true, this is a must see 4 bedroom, 3 bath home that has quartz countertops throughout, tile flooring in bathrooms, luxury vinyl plank in living and hallways and have I mentioned the kitchen, it's a complete remodel with a butcher block island, creating an open space to congregate with family and friends. The master bedroom is a getaway in itself. There is also an amazing bonus room that can be used for a recreation area or whatever you heart desires. Would you like to have a master bathroom spa that would appear on a magazine cover, look no further, you will find a stand alone soaker tub, with a glass mosaic tile accent wall, and a colossal shower with two rain heads. All of this on 1 acre and move in ready with no HOA, so that you can park your toys.
Location
State AR
County Washington
Community Farmington Outlots 2008 Annex
Zoning N
Direction From Hwy 62/Main St in Farmington turn left onto Clyde Carnes Rd, then turn left onto Jim Brooks Rd, home will be the 1st one on the right.
Rooms
Basement Crawl Space
Interior
Interior Features Attic, Ceiling Fan(s), Eat-in Kitchen, Pantry, Quartz Counters, Split Bedrooms, See Remarks, Walk-In Closet(s)
Heating Gas
Cooling Central Air, Electric
Flooring Ceramic Tile, Luxury Vinyl Plank
Fireplaces Number 1
Fireplaces Type Family Room
Fireplace Yes
Appliance Dishwasher, Electric Oven, Disposal, Gas Water Heater, Microwave Hood Fan, Microwave, Refrigerator, Self Cleaning Oven, ENERGY STAR Qualified Appliances, Plumbed For Ice Maker
Laundry Washer Hookup, Dryer Hookup
Exterior
Exterior Feature Concrete Driveway
Parking Features Attached
Fence Back Yard, Privacy, Wood
Community Features Near Fire Station, Near Schools, Park
Utilities Available Electricity Available, Sewer Available, Water Available
Waterfront Description None
Roof Type Architectural,Shingle
Porch Porch
Road Frontage Public Road
Garage Yes
Building
Lot Description Cleared, City Lot, Landscaped, Level, Not In Subdivision, Near Park
Story 1
Foundation Crawlspace
Sewer Public Sewer
Water Public
Level or Stories One
Additional Building None
Structure Type Vinyl Siding
New Construction No
Construction Status Resale (less than 25 years old)
Schools
School District Prairie Grove
Others
Security Features Fire Alarm,Smoke Detector(s)
Acceptable Financing ARM, Conventional, FHA, USDA Loan, VA Loan
Listing Terms ARM, Conventional, FHA, USDA Loan, VA Loan
Special Listing Condition None
Read Less Info
Want to know what your home might be worth? Contact us for a FREE valuation!

Our team is ready to help you sell your home for the highest possible price ASAP
Bought with Verma and Associates

"My job is to find and attract mastery-based agents to the office, protect the culture, and make sure everyone is happy! "





