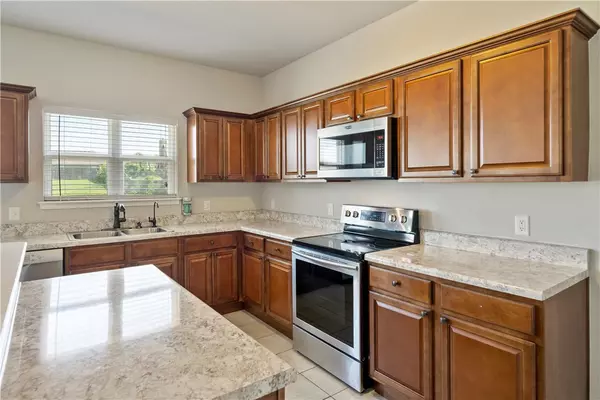$399,900
$399,900
For more information regarding the value of a property, please contact us for a free consultation.
4 Beds
3 Baths
2,774 SqFt
SOLD DATE : 08/03/2023
Key Details
Sold Price $399,900
Property Type Single Family Home
Sub Type Single Family Residence
Listing Status Sold
Purchase Type For Sale
Square Footage 2,774 sqft
Price per Sqft $144
Subdivision Kerelaw Castle Bentonville
MLS Listing ID 1245949
Sold Date 08/03/23
Style Traditional
Bedrooms 4
Full Baths 2
Half Baths 1
Construction Status Resale (less than 25 years old)
HOA Y/N No
Year Built 2018
Annual Tax Amount $2,919
Lot Size 0.490 Acres
Acres 0.49
Property Description
Lowest priced 4+/2+ house in all of Bentonville and Centerton!! This house has a lot of room both inside and out! Huge double lot allows for space to spread out and the house is nearly 2800 sq ft with 4 bedrooms and 2.5 bathrooms. The house has an open floorplan with 9ft ceilings, upgraded stainless steel appliances, and large upstairs loft. Luxury vinyl plank and ceramic tile floors throughout the main level. Enormous 2.5x lot (.49 acre) with fruit trees, raised beds, privacy fence, and huge (16'x36') patio - perfect for gardening and outdoor entertaining! Plus, easy vehicle access via a 10ft wide side gate. The roof is just 5 years old with 30-year shingles and triple attic insulation. The house also features a reverse osmosis water system, security system, motion-detecting lights and so much more.
Location
State AR
County Benton
Community Kerelaw Castle Bentonville
Zoning N
Direction Follow I-49 N. Take exit 85. Continue on SE Walton Blvd. Take AR-102 W to SW Go Green Ave in Bentonville.
Rooms
Basement None
Interior
Interior Features Attic, Ceiling Fan(s), Cathedral Ceiling(s), Pantry, Walk-In Closet(s)
Heating Central, Electric
Cooling Central Air, Electric
Flooring Carpet, Ceramic Tile, Laminate, Simulated Wood
Fireplace No
Window Features Double Pane Windows,Blinds
Appliance Dishwasher, Electric Range, Electric Water Heater, Microwave, Plumbed For Ice Maker
Laundry Washer Hookup, Dryer Hookup
Exterior
Exterior Feature Concrete Driveway
Parking Features Attached
Fence Back Yard, Partial, Privacy, Wood
Pool None
Community Features Near Fire Station, Near Hospital, Near Schools, Park, Shopping, Sidewalks, Trails/Paths
Utilities Available Cable Available, Electricity Available, Phone Available, Sewer Available, Water Available
Waterfront Description None
Roof Type Architectural,Shingle
Porch Patio
Road Frontage Public Road, Shared
Garage Yes
Building
Lot Description Cleared, Cul-De-Sac, City Lot, Landscaped, Level, Near Park, Subdivision
Story 2
Foundation Slab
Sewer Public Sewer
Water Public
Architectural Style Traditional
Level or Stories Two
Additional Building None
Structure Type Brick,Vinyl Siding
New Construction No
Construction Status Resale (less than 25 years old)
Schools
School District Bentonville
Others
Security Features Smoke Detector(s)
Special Listing Condition None
Read Less Info
Want to know what your home might be worth? Contact us for a FREE valuation!

Our team is ready to help you sell your home for the highest possible price ASAP
Bought with eXp Realty NWA Branch

"My job is to find and attract mastery-based agents to the office, protect the culture, and make sure everyone is happy! "





