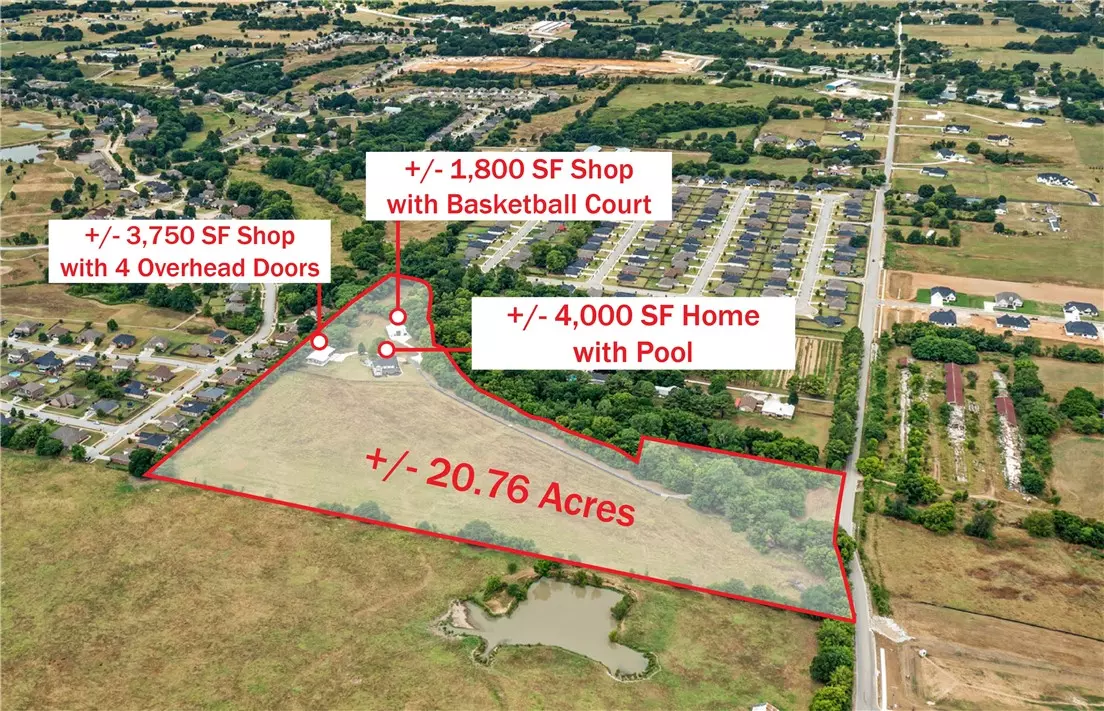$1,275,000
$1,399,900
8.9%For more information regarding the value of a property, please contact us for a free consultation.
5 Beds
7 Baths
4,033 SqFt
SOLD DATE : 07/20/2023
Key Details
Sold Price $1,275,000
Property Type Single Family Home
Sub Type Single Family Residence
Listing Status Sold
Purchase Type For Sale
Square Footage 4,033 sqft
Price per Sqft $316
Subdivision Farmington Outlots 2008 Annex
MLS Listing ID 1223851
Sold Date 07/20/23
Style Country,Farmhouse,Traditional
Bedrooms 5
Full Baths 6
Half Baths 1
Construction Status Resale (less than 25 years old)
HOA Y/N No
Year Built 2004
Annual Tax Amount $5,364
Lot Size 20.760 Acres
Acres 20.76
Property Description
20.76 ACRES INCLUDED IN THIS SALE!! Price IMPROVED to $1,499,900! For 20.76 acres, a 4,033 sf home with pool, a 3,700 sf shop and an 1,800 sf shop, this property is priced WELL BELOW REPLACEMENT VALUE!! This meticulously kept 5 Bedroom, 4.5 Bath, +/- 4,033 sqft estate home is secluded from other homes in a peaceful country setting with a babbling creek! This home is situated on 20.76 acres and boasts a stunning in-ground pool with hot tub, and beautiful mountain views! This home has a spacious feeling with a beautiful chef’s kitchen with granite countertops, soaring high ceilings, a newer roof, large rooms, and tons of extras! Property also features two very nice shop buildings. One with an indoor basketball court and workout room! Second shop has four over head doors and a large hobby room. Located one mile from Farmington High School and 5 miles from the University of Arkansas! Another +/- 27 acres on the south side of the property that could be purchased in addition to the 20.76 acres included with this sale.
Location
State AR
County Washington
Community Farmington Outlots 2008 Annex
Zoning N
Direction From the intersection of HWY 62 and Clyde Carnes Rd go east on Clyde Carnes Rd.
Rooms
Basement None
Interior
Interior Features Attic, Built-in Features, Ceiling Fan(s), Cathedral Ceiling(s), Eat-in Kitchen, Granite Counters, Hot Tub/Spa, Other, Pantry, Walk-In Closet(s)
Heating Central, Gas
Cooling Central Air, Electric
Flooring Wood
Fireplaces Number 2
Fireplaces Type Living Room, Outside
Fireplace Yes
Window Features Double Pane Windows,Blinds
Appliance Some Gas Appliances, Dishwasher, Gas Water Heater
Laundry Washer Hookup, Dryer Hookup
Exterior
Exterior Feature Gravel Driveway
Fence Partial
Pool Gunite, Heated, In Ground, Pool, Private
Community Features Golf, Near Schools
Utilities Available Electricity Available, Septic Available, Water Available
Waterfront Description Creek
View Y/N Yes
Roof Type Asphalt,Shingle
Street Surface Gravel,Paved
Porch Covered, Patio, Porch
Road Frontage Private Road, Public Road
Garage Yes
Private Pool true
Building
Lot Description Cleared, City Lot, Secluded, Split Possible, Views, Wooded
Faces Northeast
Story 2
Foundation Slab
Sewer Septic Tank
Water Public
Architectural Style Country, Farmhouse, Traditional
Level or Stories Two
Additional Building Outbuilding, Pole Barn, Workshop
Structure Type Brick
New Construction No
Construction Status Resale (less than 25 years old)
Schools
School District Prairie Grove
Others
Acceptable Financing ARM, Conventional, VA Loan
Listing Terms ARM, Conventional, VA Loan
Special Listing Condition None
Read Less Info
Want to know what your home might be worth? Contact us for a FREE valuation!

Our team is ready to help you sell your home for the highest possible price ASAP
Bought with Coldwell Banker Harris McHaney & Faucette-Rogers

"My job is to find and attract mastery-based agents to the office, protect the culture, and make sure everyone is happy! "





